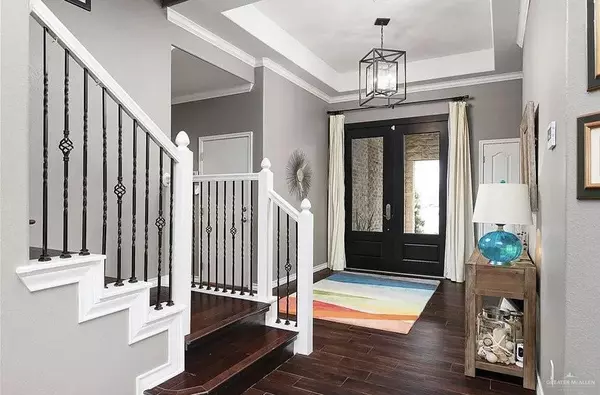4206 Santa Veronica Mission, TX 78572

UPDATED:
11/28/2024 08:41 PM
Key Details
Property Type Single Family Home
Sub Type Single Family Residence
Listing Status Active
Purchase Type For Sale
Square Footage 2,993 sqft
Subdivision Los Cabos
MLS Listing ID 455580
Bedrooms 4
Full Baths 3
Half Baths 1
HOA Fees $204/qua
HOA Y/N Yes
Originating Board Greater McAllen
Year Built 2012
Annual Tax Amount $1
Tax Year 2023
Lot Size 0.405 Acres
Acres 0.4053
Property Description
Location
State TX
County Hidalgo
Community Pool, Sidewalks, Street Lights
Rooms
Dining Room Living Area(s): 2
Interior
Interior Features Entrance Foyer, Countertops (Granite), Countertops (Quartz), Bonus Room, Ceiling Fan(s), Crown/Cove Molding, Decorative/High Ceilings, Fireplace, Microwave, Office/Study, Split Bedrooms, Walk-In Closet(s)
Heating Central, Electric
Cooling Central Air, Electric
Flooring Hardwood, Tile
Fireplace true
Appliance Electric Water Heater, Water Heater (In Garage), Smooth Electric Cooktop, Dishwasher, Oven-Single, Refrigerator
Laundry Laundry Room, Washer/Dryer Connection
Exterior
Exterior Feature BBQ Pit/Grill, Sprinkler System
Garage Spaces 2.0
Fence Decorative Metal, Privacy, Wood
Pool Heated, In Ground, Outdoor Pool
Community Features Pool, Sidewalks, Street Lights
Utilities Available Cable Available
View Y/N No
Roof Type Composition Shingle
Total Parking Spaces 2
Garage Yes
Private Pool true
Building
Lot Description Cul-De-Sac, Curb & Gutters, Irregular Lot, Professional Landscaping, Sidewalks, Sprinkler System
Faces From Expressway 83, South on Shary Rd, West on San Mateo, South on Glasscock, West into Los Cabos subdivision, South on Santa Veronica and home is on the left at the end of the cul-de-sac.
Story 2
Foundation Slab
Sewer City Sewer
Water Public
Structure Type Brick,Stone
New Construction No
Schools
Elementary Schools Shimotsu
Middle Schools B.L. Gray Junior High
High Schools Sharyland H.S.
Others
Tax ID L581301000001100
Security Features Smoke Detector(s)
GET MORE INFORMATION



