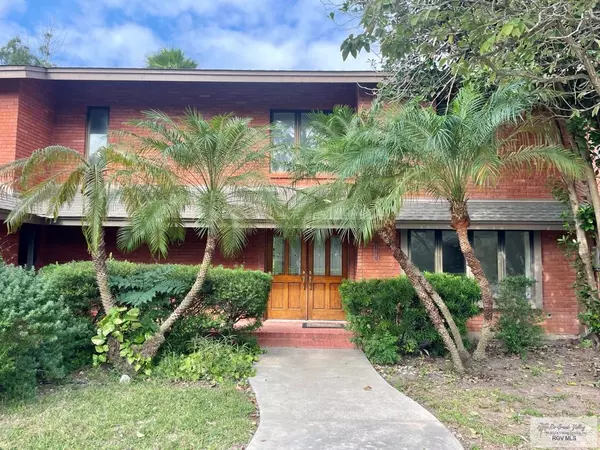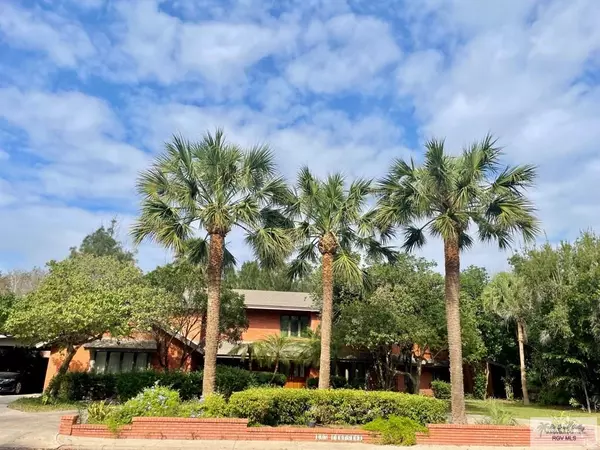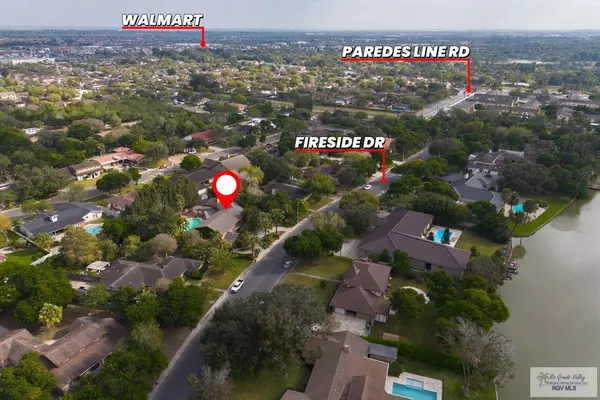125 FIRESIDE DR. Brownsville, TX 78521

UPDATED:
11/29/2024 02:11 AM
Key Details
Property Type Single Family Home
Sub Type House
Listing Status Active
Purchase Type For Sale
Square Footage 5,813 sqft
Price per Sqft $111
Subdivision Hidden Valley
MLS Listing ID 29761277
Bedrooms 5
Full Baths 5
Year Built 1989
Lot Size 0.420 Acres
Property Description
Location
State TX
County Cameron
Area Brownsville
Rooms
Basement Bonus Room, Built-in Features, High Ceilings, Office/Study, Walk-in Closet(s), Wet/Dry Bar
Interior
Interior Features Bonus Room, Built-in Features, High Ceilings, Office/Study, Walk-in Closet(s), Wet/Dry Bar
Heating Central, Electric, Propane
Flooring Carpet, Hardwood, Tile
Window Features Blinds,Curtains
Exterior
Exterior Feature Barbecue, Gazebo, Pergola, Sprinkler System, Storage
Parking Features 2.00
Fence Block, Privacy
Pool In Grnd
Roof Type Composition
Building
Story Two
Foundation Slab
Sewer Public Sewer
Schools
Elementary Schools Hudson
Middle Schools Vela
High Schools Hanna
Others
Acceptable Financing Cash, Conventional
Listing Terms Cash, Conventional
Special Listing Condition Not Applicable
GET MORE INFORMATION



